

The remarkable twelve story neo-gothic Manchester Unity Building opened in December 1932 in Melbourne, a gothic salute to the industry of the time and home to the Manchester Unity Independent Order of Oddfellows. The Order are inscribed on the bones of the building. From crests on the facade to the mosaic in the entrance. Everything in the building is an ode to the Order.

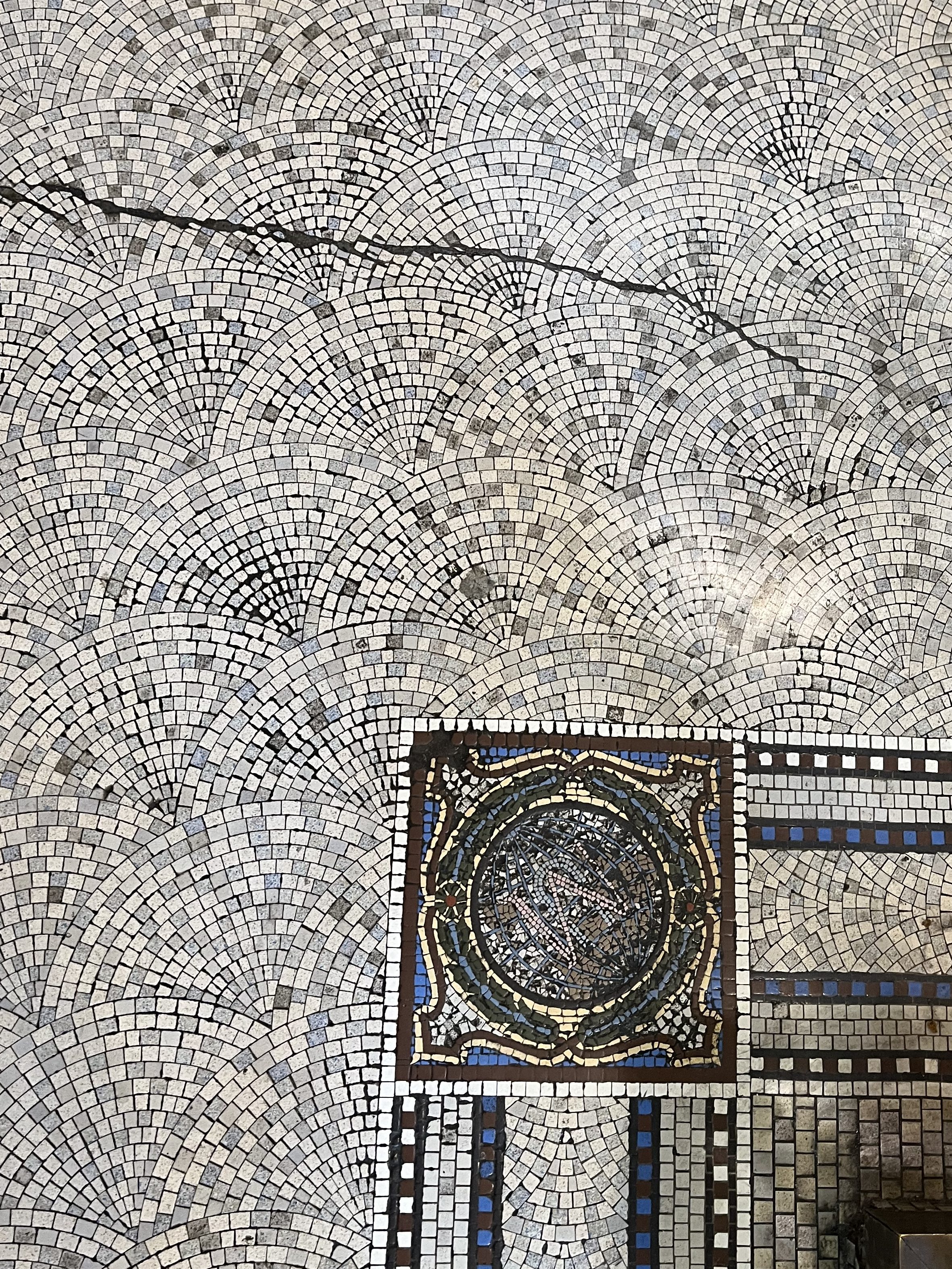
But who were the Manchester Unity Independent Order of Oddfellows? They were a friendly society- the closest current analogy would be the Freemasons. By 1932, when they opened the Manchester Unity Building, essentially they were operating as an insurance company- in fact they still sort of exist in the form of Australian Unity. And this purpose is the core of the reason for the drama of the Manchester Unity Building.
The 1930s in Melbourne were a time of economic depression, and what an insurance company needed more than anything else was a statement that would make people trust them, hence the Manchester Unity Building. It’s a wild celebration of industry and progress, a declaration that the Depression was ending. You can see this in the motivational decoration in the lobby.



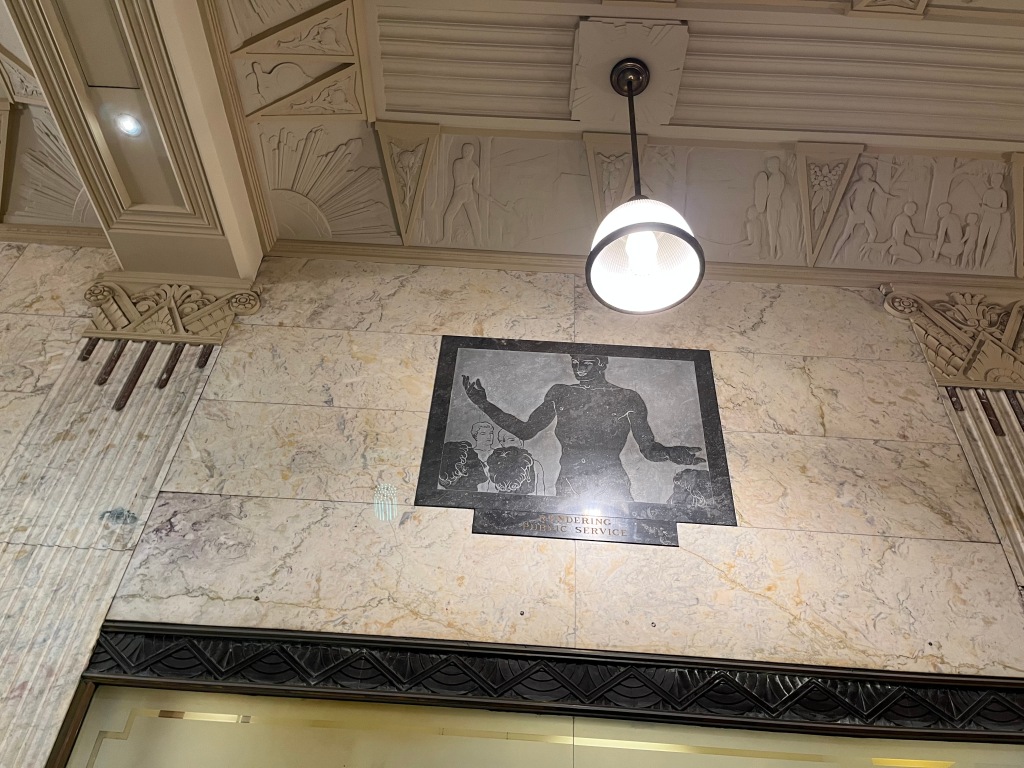


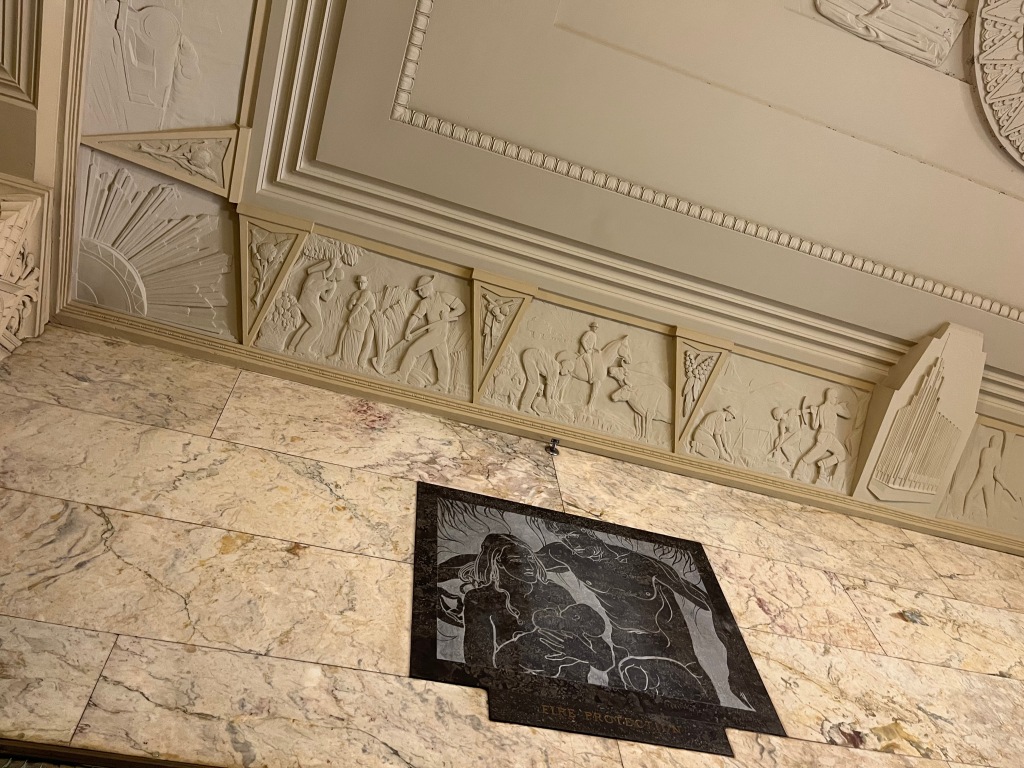


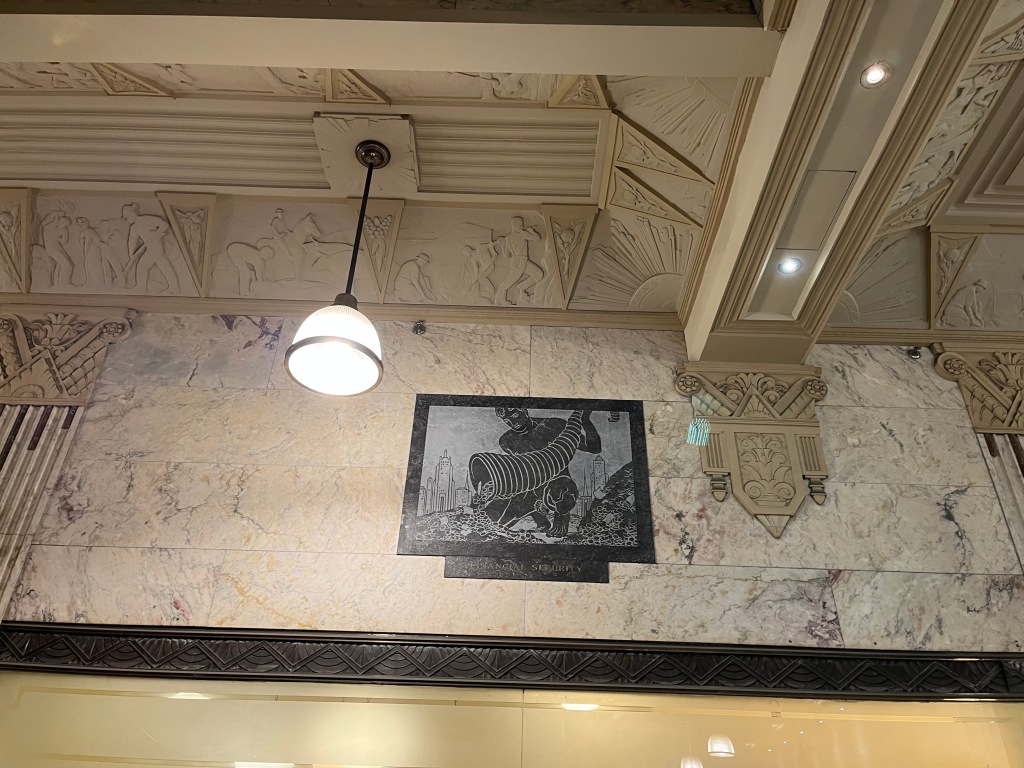

The construction of the building was itself a spectacle. The previous structure was demolished at midnight on the 31st of December 1931, so the building went up in less than a year! This was due to the builder W.E Cooper and Sons promising to have it built in 11 months and signing a contract saying that for every day he was late he would forfeit 85 pounds. It is also due to the cheapness of labour (it was the Depression), apparently each day there were queues of potential labourers all the way down to Flinders Street Station. Whatever the reasons, the Manchester Unity Building went up at an astonishing one floor a week on average. This all meant that the light on the top of the tower, proclaiming it open, was officially lit by the Premier of Victoria on the 12th of December 1932 at a banquet with hundreds of guests. The tower was lit on Friday and Saturday nights and actually serves no practical purpose. It is a void because buildings at the time could be no more than 40 m high, but towers and flagpoles didn’t count. With these additions it reached a soaring 64 metres, the tallest building in Melbourne for a time. The tower has been refurbished and is now lit every night.



And ultimately, it’s just the sort of the building that needs a tower.
The Order didn’t scrimp- this was building on the grand scale. And it had all the modern conveniences. The Manchester Unity was the first building in Melbourne with an escalator. Thousands visited to view the escalator when the building opened.

The elevators were also a marvel- travelling to the 12th floor in just 15 seconds- so fast that some of the genteel ladies apparently complained that the speed made them wet their pants.

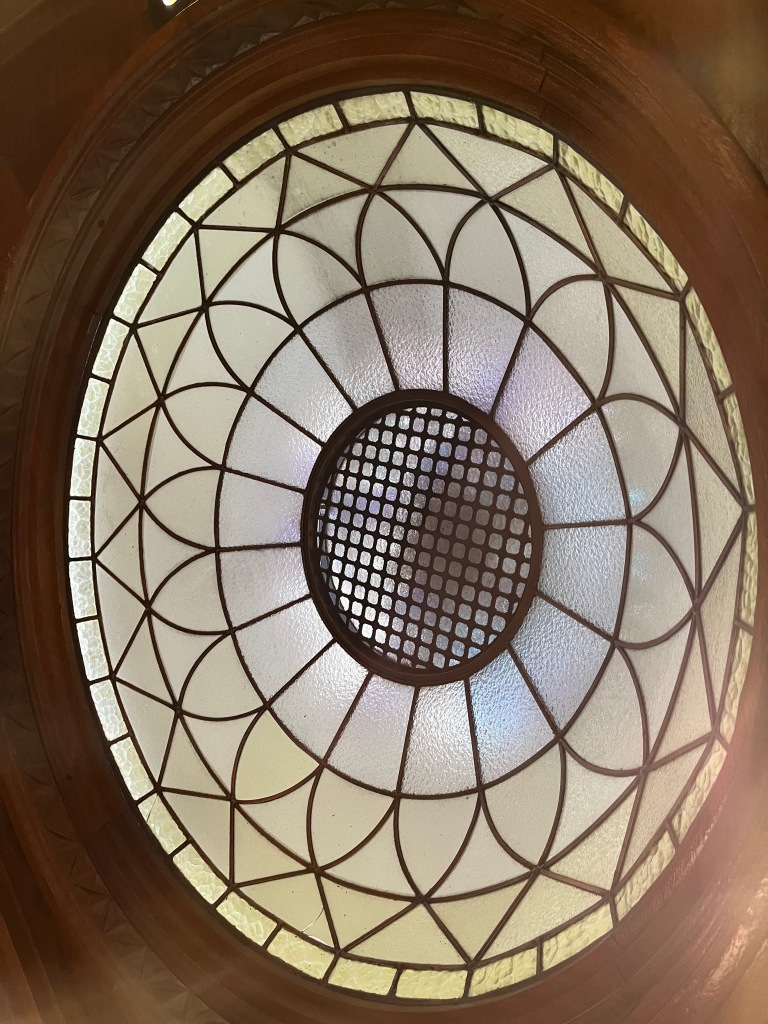
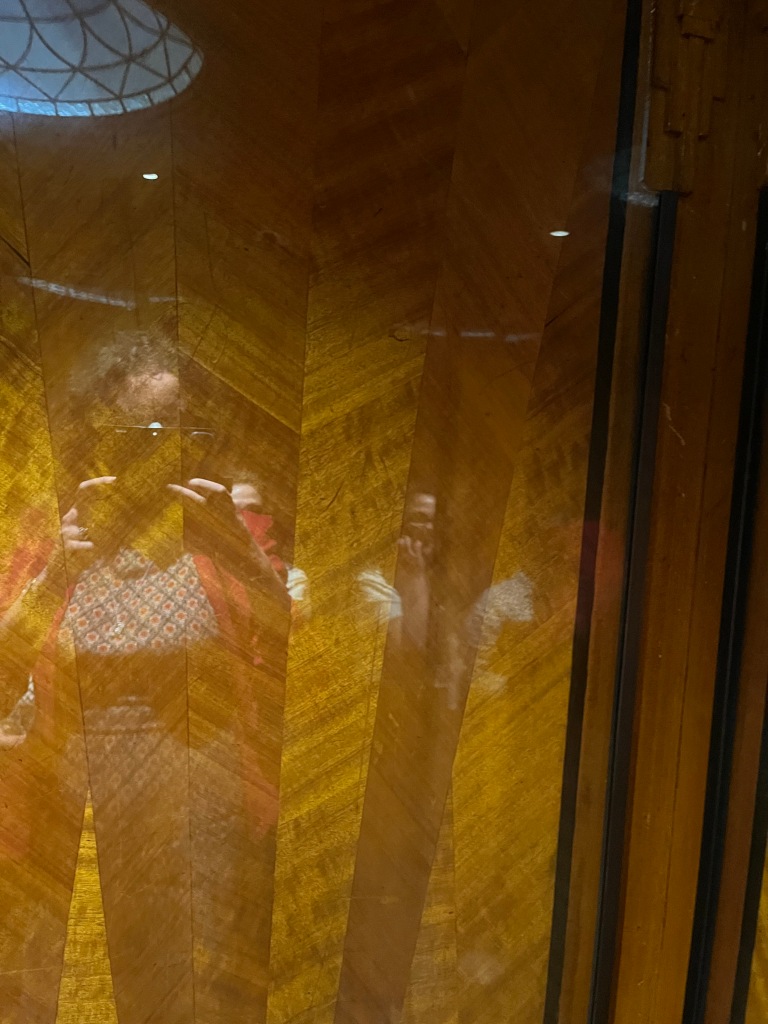
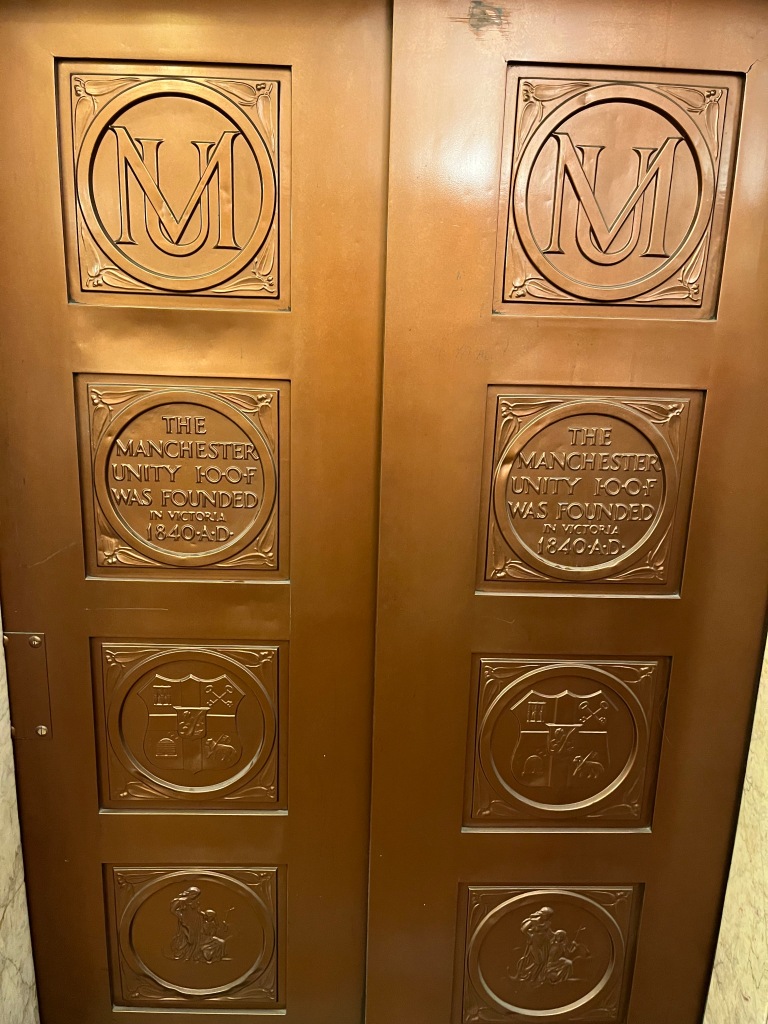
The interior of the building was also exotic, boasting a rooftop garden, with ponds, palms, an aviary and flowering maples. There was arcades of shops on the first floor (reached via the escalator) and you can some of the original spiderweb wrought iron that was the balconies for the arcades below.


There were also modern conveniences that were less beautiful as well, including the first air conditioning system in Melbourne. It worked by having a large pool of water below the basement and using fans to blow the cool air off it up through ducts (which still works) and into the rest of the building. In later years, the basement was home to the South Seas Restaurant, a Polynesian themed restaurant including crocodiles in tanks. There is a story (which I can’t find a definitive source for-but it’s such a good story that i thought I’d share it anyway) that the crocodiles got away one day, and ended up in the air conditioning pool, before being relocated to Melbourne Zoo.

From early on, the first floor was home to Patches clothing store. Its windows faced onto Swanston and Collins Streets and all the new dress designs were displayed in the windows- an arbiter of taste for many Melbournians. You can see an advertisement for Patches below (from 1932), along with the current room, refurbished beautifully to house a dental reception room.

The crowning glory, and the epitome of the Order, is the Board Room on the top floor of the building. It is the definitive Art Deco room. It has been beautifully restored by Dr Kia Pajouhesh of Smile Solutions, who owns level 10, some of level 8, the cafe, level 11 and level 1. It is his work that has spearheaded the restoration and preservation of much of the building since the 2000s. The Board Room has survived the depredations of time (it was part of a private apartment for a while) partly due to its incredible table. It’s nearly six metres and made of Queensland maple. The glass is a single piece, which was brought in from the UK and was lowered in before the ceiling was put in. It is literally impossible to remove the table from the room. You can see the Board Room with its majestic table below. The shoes were found in the wall in the restoration process- and probably belong to one of the original builders- putting boots in the wall is an old tradition.





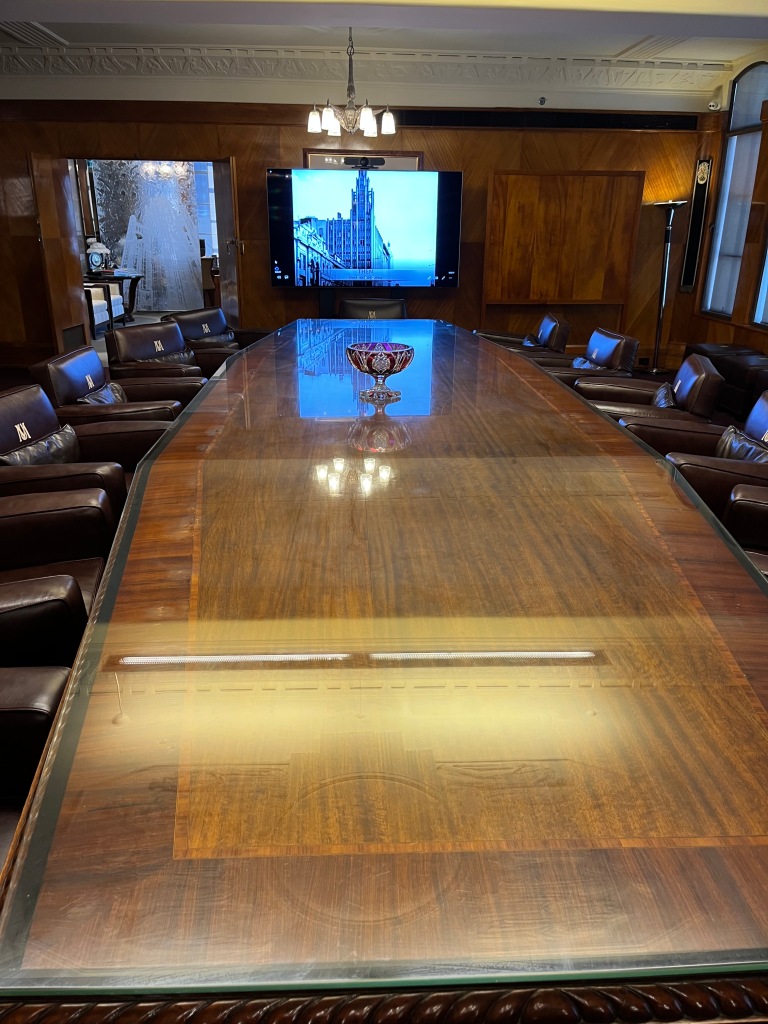
You can just see the Order seated around their specially built Board Table at the top of their magnificent towered edifice- an ode to progress and modernity. In fact you can actually see them below.

But despite the grandeur, the fanfare and how engraved the Order is on the building (literally) they didn’t occupy it for that long. The Department of Defence took over some floors during the Second World War- and then the Commonwealth Government compulsorily acquired the whole building in 1946, in a move that the Order described as a “bombshell”. The aim was to consolidate government departments in the building. Over the years, as well as government ownership, the building has been home to countless small shops as well as private apartments. Today many retailers work out the building and restoration projects have been running since the 2000s, headed by Dr Kia Pajouhesh of Smile Solutions who, as mentioned above, owns several of the floors. The surviving details that have been lovingly restored or recreated is truly amazing. You can see some of it below.

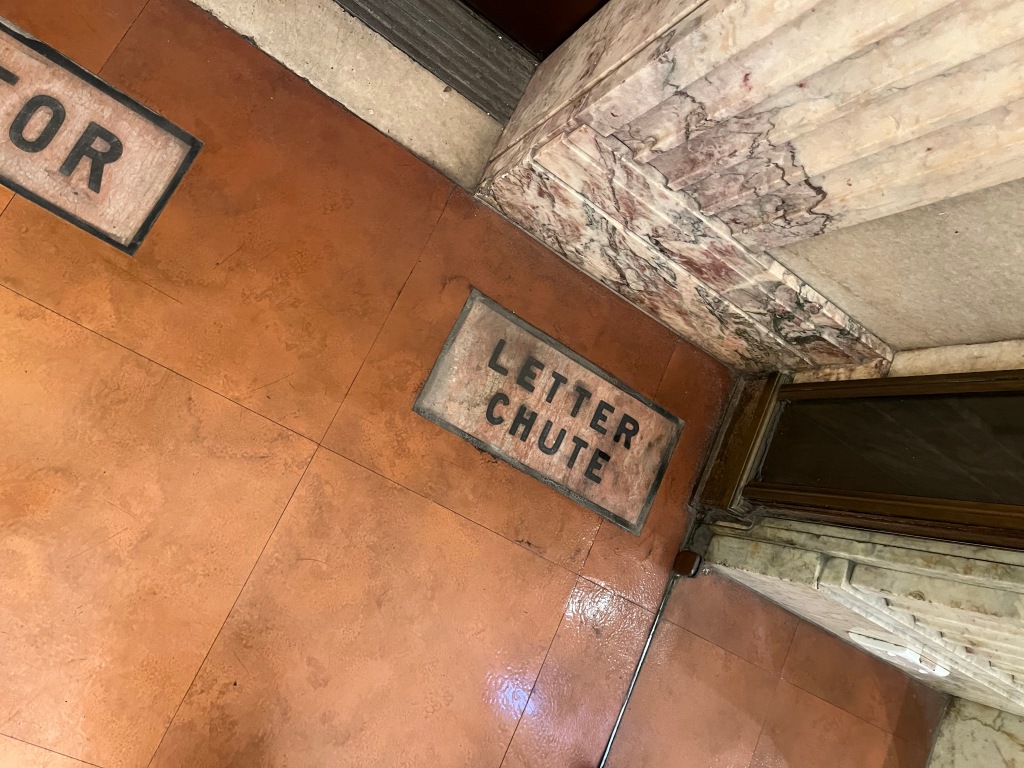





The filing cabinet you can see above is two way- the other side in the photo immediately above- and it’s largely original. The ongoing history of the building is not without its dark patches. The darkest of which was the murder of three jewellers in the building in 1978. I won’t go into details, but if you want to know more you can find the story here.
The story of the Manchester Unity Building is ultimately one of community; from the Order of Oddfellows, to countless small shops and retailers, to the hundreds of Melbournians who have taken the building to their hearts. It will always be a true Melbourne landmark- in all of its ridiculous glory.
References:
A great tour run by Smile Solutions- you can book here : https://manchesterunitybuilding.com.au/tours/
Victorian Heritage Database: https://vhd.heritagecouncil.vic.gov.au/places/728#statement-significance
Manchester Unity History: https://manchesterunitybuilding.com.au/history/
Surprise Acquisition of Building; The Argus Thursday 21st of November 1946 https://trove.nla.gov.au/newspaper/article/22383183?
Grand Dreams and Grand Men: The intriguing story of the Manchester Unity Building by Bill Hitchings 0959115552
The History of the Manchester Unity: Independent Order Of Oddfellows in Victorian Friendly Society 1840-1971 by Br. C.I Watt and Bro. W.L Walmsley
Images:
South Seas Restaurent- State Library of Victoria http://handle.slv.vic.gov.au/10381/150816
Patches- Table Talk (Melbourne, Vic. : 1885 – 1939), Thursday 8 December 1932, page 44 https://trove.nla.gov.au/newspaper/rendition/nla.news-article149611253.3.html?followup=40bf9abff209d7cee0fe4c434c09c3bc
All other photos are mine.

