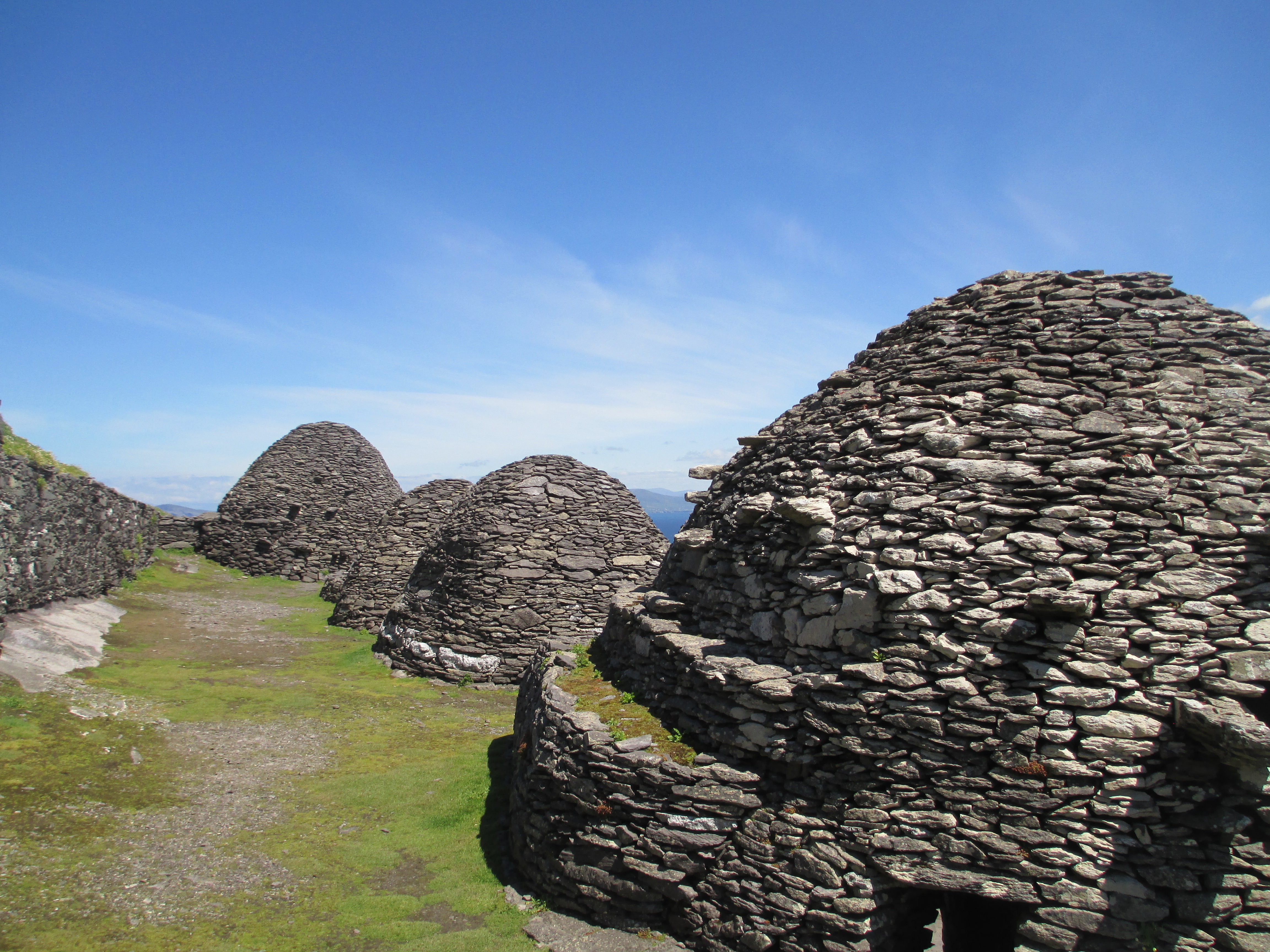When thinking about what to write about today, I was looking at some of my recents posts, book reviews, castles and abbeys for the most part. So I thought, maybe I could write about a person? I hadn’t done a biography in a while, so I had a look at my books and my photos, photos are always a key decision maker when it comes to Historical Ragbag posts, and couldn’t decide on anyone. Therefore I had a look at some of my draft posts, things I’d either started writing about and didn’t finish, or posts that never got further than a heading. I came across one mysteriously titled, 13th century tiles, with nothing but the heading. I have written about medieval tiles before in the context of longer posts: Strata Florida Abbey in Wales and Mellifont Abbey in Ireland. Both have lovely examples of medieval tiles. You can see the posts in the links below
https://historicalragbag.com/2014/09/09/strata-florida-tiles/
https://historicalragbag.com/2017/05/22/mellifont-abbey/
So what had been my original intention been in titling a post 13th century tiles? I’m not 100% sure, but regardless I decided that writing about medieval tiles a little more generally could be fun, and give me an excuse to visit the State Library for some books. So hence, this post was born. I hope you find it interesting. This is by no means an exhaustive exploration of medieval tiles, but it should be (I hope) a nice overall look at them, their purpose, how they were made, as well as lots of photos of course. I’ve deliberately changed the name to medieval tiles because I want to look beyond the 13th century.
As medieval tiles were floor coverings not that many survive in tact, undamaged, or in their original positions. This just makes the ones that have survived all the more precious.
To begin though, I said Historical Ragbag is about photos, hence here’s my favourite of my photos of a medieval tile

This tile is from Mellifont Abbey in Ireland, probably dates to the early 13th century and was excavated in the 1950s. It’s my favourite for two reasons, firstly the lion rampant design is still so clearly evident and secondly because I was allowed to hold it. It is surprisingly heavy, and made from earthenware with a lead glaze. It’s not the only medieval tile at Mellifont, you can see more in the photos below. As they were excavated in the 1950s they aren’t in their original positions, and while they have been laid out close to their original patterns, they are in a protected area because there was an issue with vandalism.




You’ll find common patterns across most medieval tiles. The ones at Mellifont encompass roughly 25 common designs. It is, though, the only place in Ireland where a lion and a griffin in a circle has been found.
Mellifont is a Cistercian abbey, the oldest in Ireland, and the introduction of tiles there in the 1230s is most likely due to the increasing Anglo Norman influence on Irish religious institutions. The tiles there are lovely, but they are not unusual in terms of medieval tiles more generally.
This brings me to the making of the tiles. It was first thought that they were made by the monks, but most likely they were made by laymen. Originally if you wanted a tile pavement for your religious institution, you’d pay a tiler who would set up on your land and make your tiles, as time went on and more tiles were needed commercial tileries were established. Definitely by the 14th century commercial tileries were the norm. They often stayed local though, and it wasn’t until the mid 14th century that importing tiles was more common. The commercial tileries were high quality, but the designs were more generic. So how were they actually made? A tile kiln was most likely two parallel chambers separated by a spine wall, with a furnace. The kiln was usually built of tiles as well. You can see a hypothetical tile kiln the in the image below- it is from the book Irish Medieval Tiles. The materials the tiles were made from was largely dependant on the soil in the local area. The glazes used for the patterns were lead, and the tiles were most likely fired at 1000 degrees centigrade.

Physical manufacture was only part of the process. The designs of the tiles, either in pattern or layout, was also incredibly important. The tiles would have been coloured, with yellow, green and white glazes being common. The local availability of material could also affect the colour choice. I’m going to run quickly through the main overall design types. I don’t have photographic examples that I can say are definitely correct to a type, so I’m afraid we’ll have to rely on description.
Plain Tile Mosaics: Essentially tiles that were glazed a single colour, without a design, of different shapes and arranged in a pattern.
Two Colour Decoration: A single colour tile with a design impressed on it with another colour, usually done with white clay.
Two Colour Mosacis: When the two colour principle was applied to different shapes to create a mosaic.
Two Colour Square Tiles: More complicated designs, where the design was the point of the tile, not the overall mosaic. These designs were usually figural, heraldic shields, lions, griffins and dragons, sometimes a national symbol.
Line Impression Decoration: These designs were incised into the tiles.
Line Impressed Mosaics: The designs were incised, but intended to be part of a broader mosaic pattern- often irregularly shaped.
Line Impressed Square Tiles: Designs incised into square tiles.
Relief Decoration: The design is impressed with a stamp.
Relief Decorated Mosaic: Stamped designs on tiles intended to be a mosaic.
Relief Decorated Square Tiles: Stamped designs on square tiles.
You can see some of the different colours and typical designs in the collection collated at St Augustine’s Abbey in Canterbury below.

As time went on and the manufacture of tiles was more commercialised the designs on the tiles did become generic, but they would originally have had a figurative power beyond simply being beautiful. In theory the more ascetic monasteries, such as the Cistercians, kept the designs simpler but even in these cases symbolism can be found. Religious motifs were common, with allusions to the Virgin Mary, or a fish on an oval ground, a lily for the annunciation, the Lamb of God for the Templars, or Catherine Wheels for St Catherine. There were also pagan symbols, you find these in a lot of church carvings too, especially the Green Man and lions’ faces. These more figurative tile designs, like a lot of church art work, would have helped to convey the stories of religion and medieval life more generally to a largely illiterate population. Aside from the figurative, coats of arms were also popular along with other heraldric devices. These could indicate a patron of the institution, or a local family.
An excellent example of a mixture of the more generic imported tiles, with still some local influence, is Strata Florida in Wales. These have some really interesting patterns. They are most likely 14th century and were uncovered in the 1880s. They have heraldic images, the arms of Hugh Despenser, the Fleur de Lis of France which may be a nod to the Abbey’s mother house in Clairveaux, as well as a few allegorical designs. You can see them in the photos below.



As you can see they are a mixture of some impression designs and some probably either stamped or painted designs. These particular tiles became a tourist attraction at the end of the 19th century and unfortunately some were souvenired. They are now kept under a roofed area for protection from the elements, but would have originally been laid in the main part of the Abbey and tradition is that only important guests and choir monks were allowed to walk on them. They were made in England and imported which might explain the presence of Hugh Despenser’s arms (you can see the shield in the top right of the second photo) as he was reviled by the Welsh.
Now, I promised pictures, so I wanted to move on to some examples of medieval tiles outside of Mellifont and Strata Florida. Hopefully they’ll give you an idea of some of the different uses of medieval tiles, and their geographic range. The selection is limited to tiles I have photographs of, but they should give you a good overview.
St Dogmael’s in Wales.
The tiles here are out in the elements and incredibly worn, you can see the impact that being a ground cover can have.
The Franciscan Friary in Waterford Ireland
Like St Dogmael’s these tiles exhibit the wear that medieval tiles are subjected to, but you can make out the remains of some inscribed designs.
A Pavement laid out in the Musee de Cluny- the middle ages museum- in Pairs.
This pavement dates to the end of the 13th century, is of two coloured tiles, with a mosaic border and you can see the heraldic Fleur de Lis as well.
Westminster Abbey
Westminster Abbey is home to the Cosmati Pavement, an unparalleled work of inlaid stone from the mid 13th century. It stands at the high altar and you aren’t allowed to take photos inside the abbey, but you can see it at this link https://www.westminster-abbey.org/about-the-abbey/history/cosmati-pavement . The photo below is from the near the Chapter House, where you are allowed to take photos, and showcases some beautiful designs.
Winchester Cathedral in England
The tiles in Winchester are mainly 13th century and give you an incredible example of the sheer scale of some of these pavements in large religious institutions. They are the oldest area of medieval tiles to survive in England, and you’re still allowed to walk on them!
I wanted to finish the tour with a couple of anomolies, or different ways of covering the floor in medieval religious institions. The first Sainte Chapelle in Paris, the jewell box of a church that Louis IX of France had built to house the holy relics he collected. As you can see the floor is painted, the church dates to the mid thirteenth century.

Secondly, I wanted to look quickly at Chartes and its labyrinth. A subject I will return to in much more detail at a later point. Chartres Cathedral has a labyrinth inlaid into its floor. It most likely dates to the beginning of the 13th century, like a lot of our floor tiles, its exact purpose has never been clear, but pilgrims continue to come to walk its meditative meanderings.
So that brings us to the end of our exploration of medieval tiles. They were first and foremost floor coverings, but they were also beautiful, hand made and told their own stories. The ones that survive are in varied states of repair, but they can give you an idea of how truly majestic these pavements would have been.
References
Medieval Floor Tiles by Jane A Wight
Irish Medieval Tiles by Elizabeth Eames and Thomas Fanning
Medieval Tiles: A handbook by Elizabeth Eames
https://historicalragbag.com/2014/09/09/strata-florida-tiles/
https://historicalragbag.com/?s=mellifont
https://www.westminster-abbey.org/about-the-abbey/history/cosmati-pavement
https://www.westminster-abbey.org/about-the-abbey/history/chapter-house
https://www.atlasobscura.com/places/labyrinth-chartres-cathedral
The photos are all mine.






















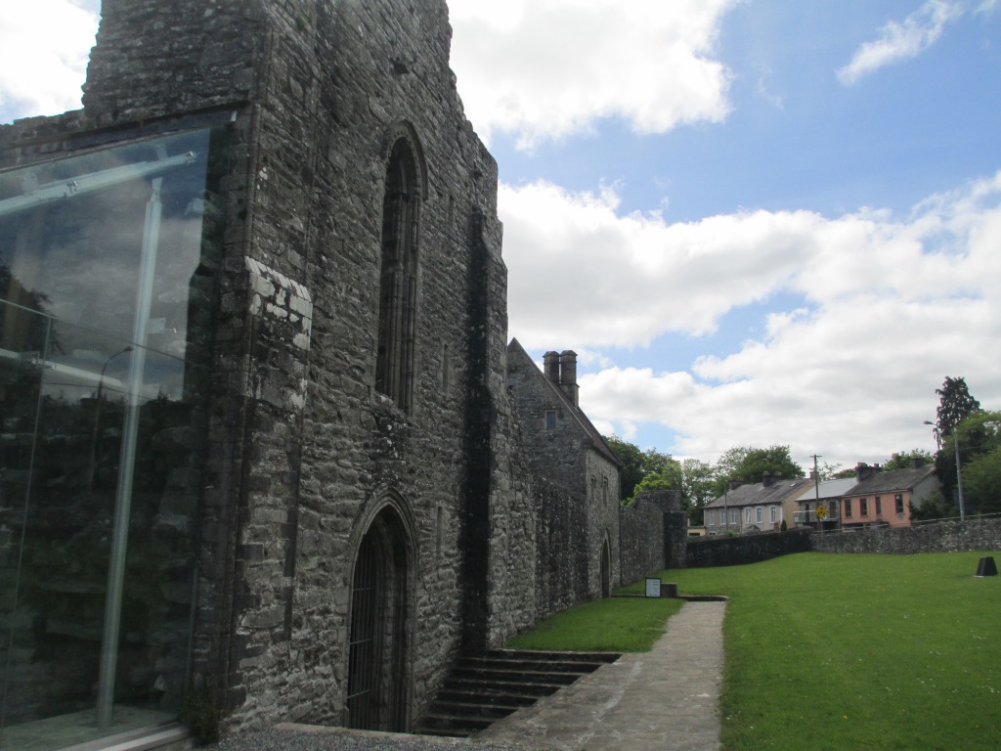

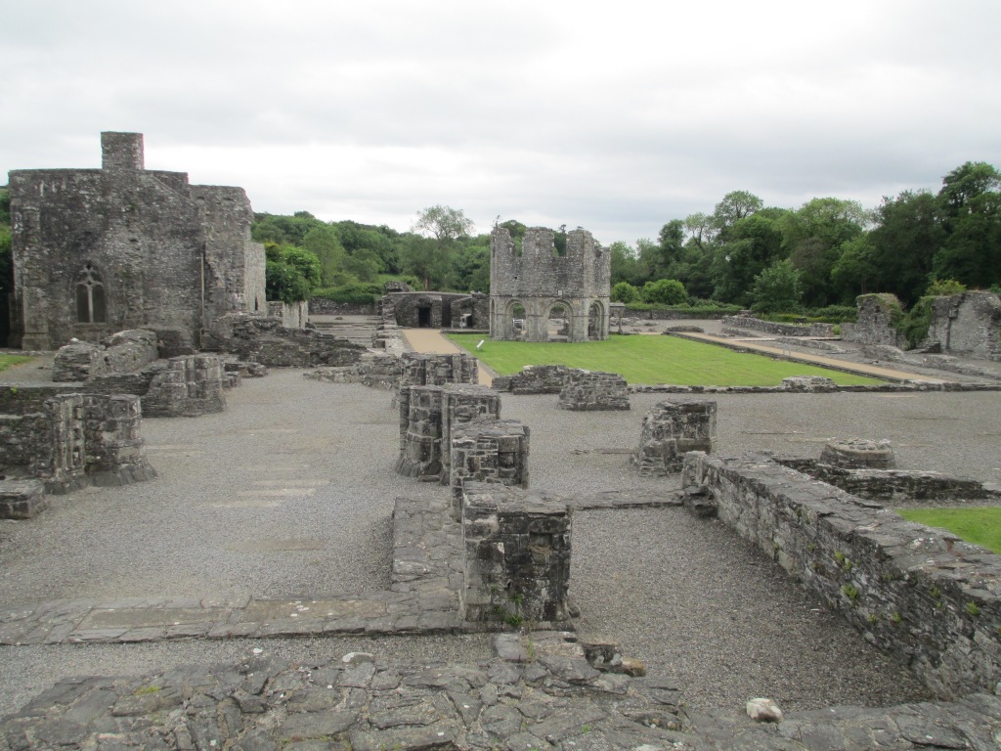
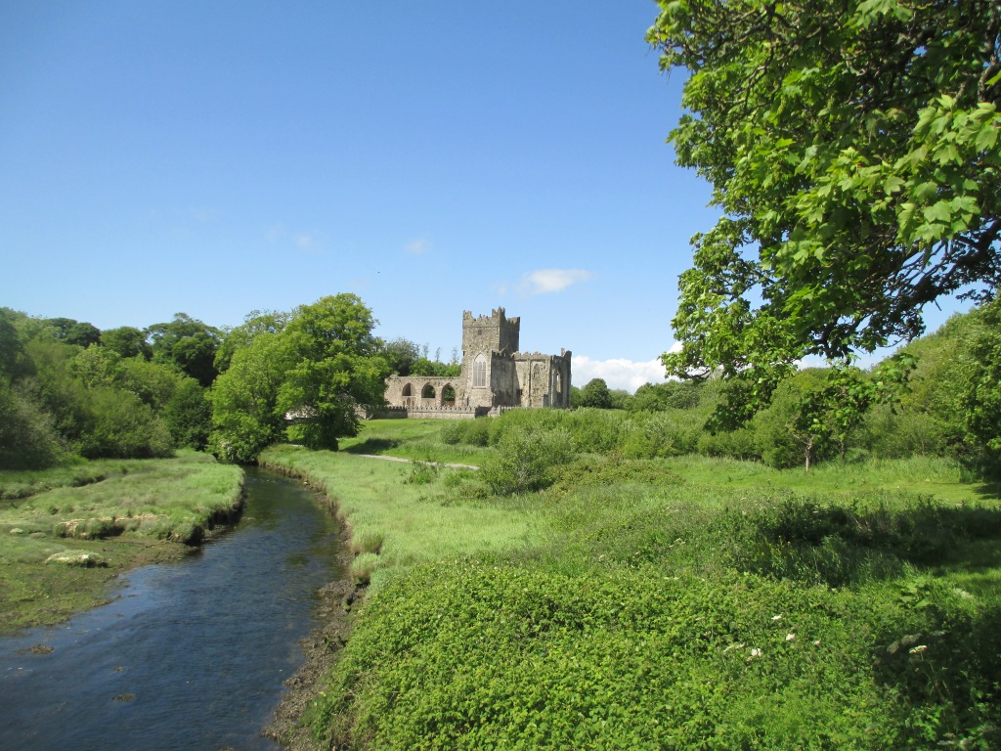









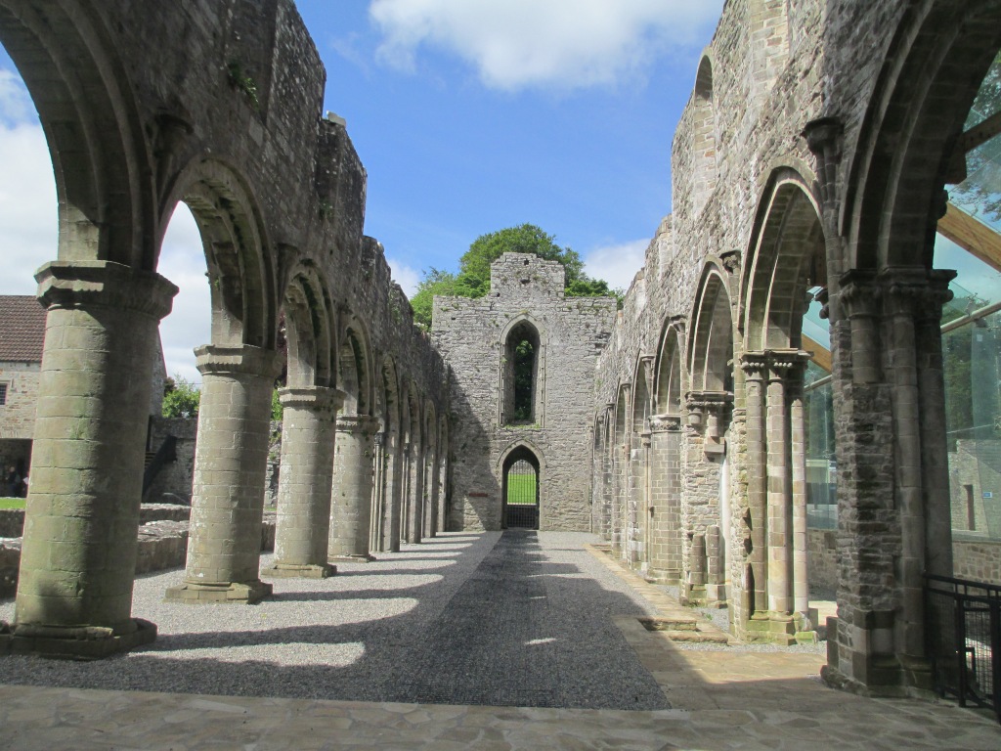








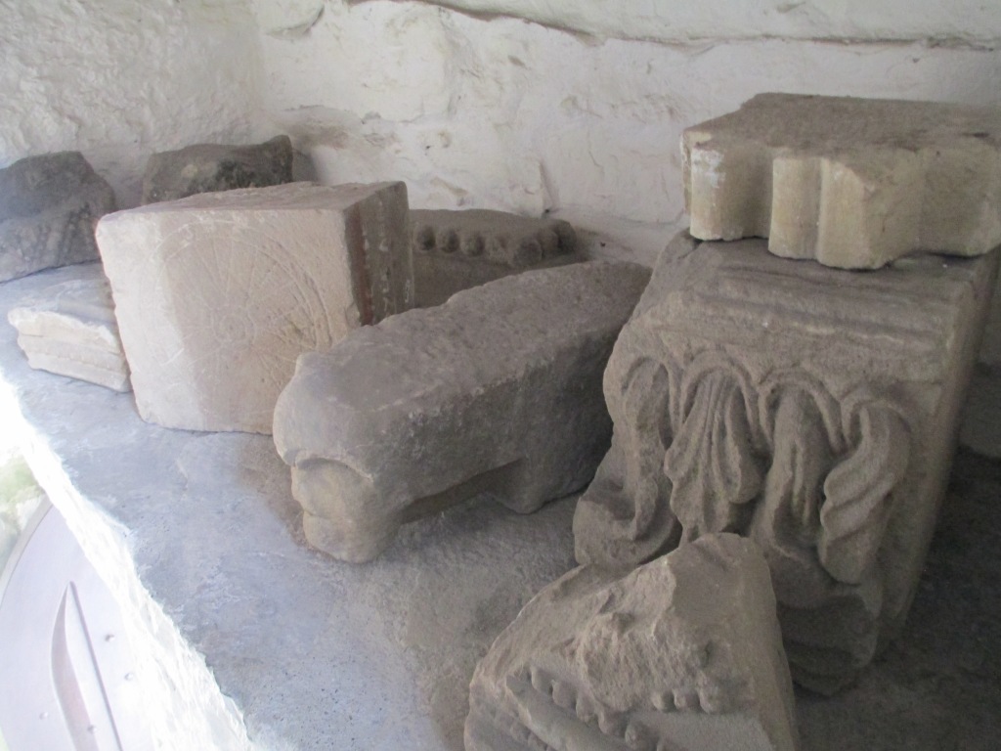













































 For a town with a population of not much over 6000 Kells has made an inordinately strong mark on Irish History.
For a town with a population of not much over 6000 Kells has made an inordinately strong mark on Irish History.















 The 12th century east cross shows the crucifixion
The 12th century east cross shows the crucifixion

 The Book of Kells was absolutely worth the wait, it is truly remarkable.
The Book of Kells was absolutely worth the wait, it is truly remarkable.









 St Michael’s Mount stands off the coast of Marazion in Cornwall.
St Michael’s Mount stands off the coast of Marazion in Cornwall.



 The Mount was probably used by the local Celts and has been caught up in Arthurian legends and the Tristan and Isolde myth in particular. It has also been tradition that it was a central point for shipping tin to the continent, but sadly this hasn’t been born out by archaeology.
The Mount was probably used by the local Celts and has been caught up in Arthurian legends and the Tristan and Isolde myth in particular. It has also been tradition that it was a central point for shipping tin to the continent, but sadly this hasn’t been born out by archaeology.



 There has been some sort of settlement on the rock for centuries and today 30 people live and work on the Mount.
There has been some sort of settlement on the rock for centuries and today 30 people live and work on the Mount.
 I’m not going to cover every room in the castle, but just highlight some of my favourites.
I’m not going to cover every room in the castle, but just highlight some of my favourites.


 The other highlight of the Chevy Chase Room is the stain glass windows which were gathered from chapels and priories from all over Europe.
The other highlight of the Chevy Chase Room is the stain glass windows which were gathered from chapels and priories from all over Europe. 


 Protected inside the church is a truly beautiful 15th century lantern cross. It is carved from one piece of stone, which probably came from Padstow. The pinnacles are part of the nineteenth century restoration. It has four panels which depict: the Virgin and Child, a king who may be Edward the Confessor, the crucifixion and an ecclesiast who is probably one of the priors of the Mount.
Protected inside the church is a truly beautiful 15th century lantern cross. It is carved from one piece of stone, which probably came from Padstow. The pinnacles are part of the nineteenth century restoration. It has four panels which depict: the Virgin and Child, a king who may be Edward the Confessor, the crucifixion and an ecclesiast who is probably one of the priors of the Mount. The Blue Drawing Room
The Blue Drawing Room The room would have originally have been the Lady Chapel of the priory, which by the late 18th century had fallen into disrepair and was rebuilt as the drawing room you see today.
The room would have originally have been the Lady Chapel of the priory, which by the late 18th century had fallen into disrepair and was rebuilt as the drawing room you see today.







 The abbaye was founded roughly in 1060 by Matilda of Flanders the wife of William the Conqueror. It was consecrated in 1066 and was dedicated to the Holy Trinity. When Matilda died in 1083 she was buried in the abbaye and her tomb of black marble can still be seen today.
The abbaye was founded roughly in 1060 by Matilda of Flanders the wife of William the Conqueror. It was consecrated in 1066 and was dedicated to the Holy Trinity. When Matilda died in 1083 she was buried in the abbaye and her tomb of black marble can still be seen today.


 I have written about Fontevraud in Anjou France and it’s fascinating founder Robert of Arbrissel before.
I have written about Fontevraud in Anjou France and it’s fascinating founder Robert of Arbrissel before.
